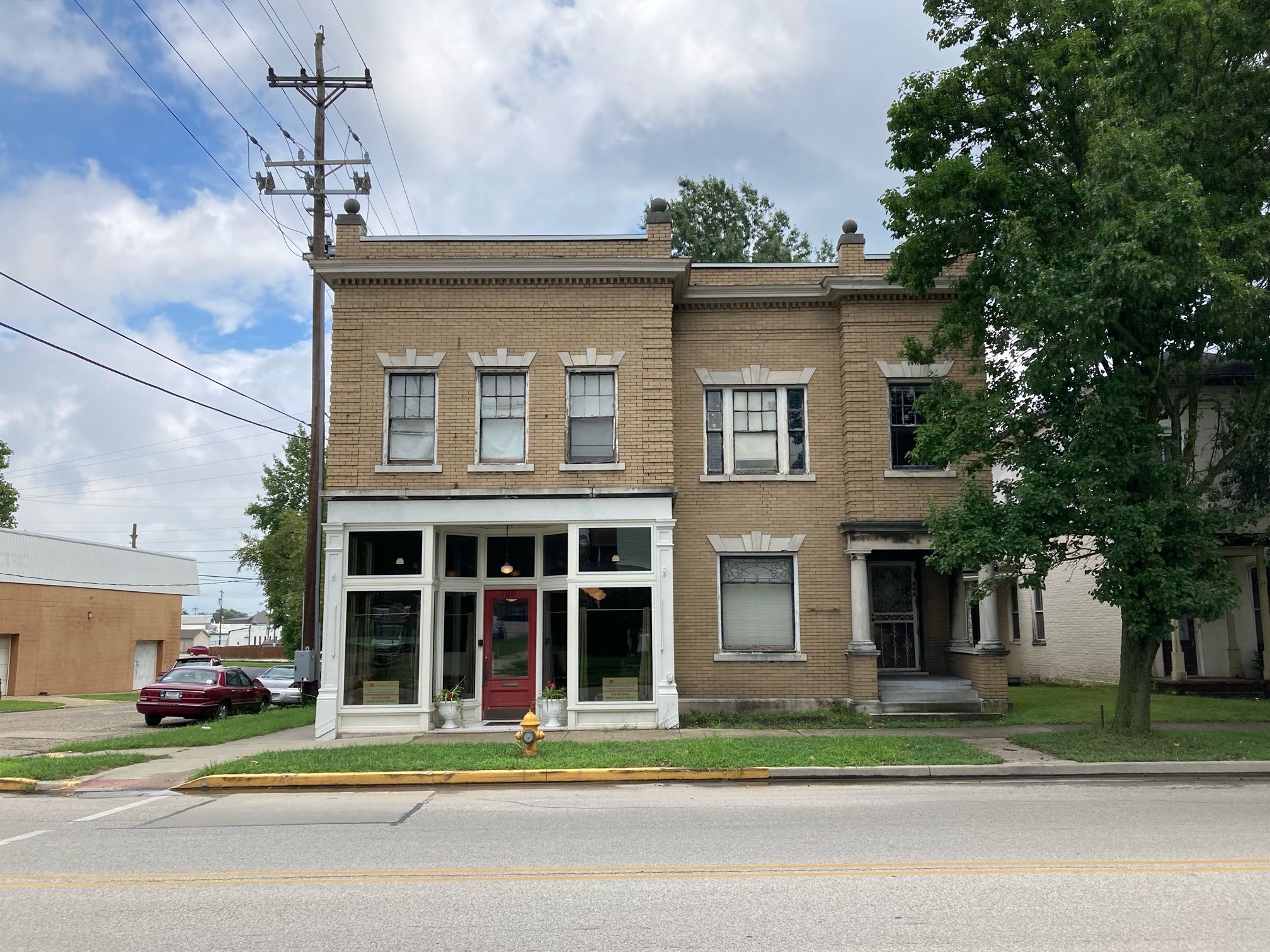Commercial
800-804 South Seventh Street
Architecture: Commercial Italianate/Neoclassical
This row of storefronts is an excellent example of the types of structures that give Farrington’s Grove its mixed-use character. While commercial buildings are often associated with downtown areas, many were constructed in residential neighborhoods as well, housing grocers, drugstores, and other essential services in a convenient location. 800 & 802 S. 7th were built circa 1892 in the Italianate style, with bracketed cornices and window hoods. 804 S. 7th was added about a decade later. It exhibits simple Neoclassical details such as staggered brickwork on the corners (dark grey), known as quoins. Today, the buildings house Bar Bosco.
500 South Seventh Street
Architecture: Commercial Neoclassical
This storefront was built in 1910 in the Neoclassical style, exhibiting quoins and a dentilled cornice. In addition to commercial space, it includes a residential portion to the right with a portico entrance and leaded glass windows. The structure now houses offices for the architecture firm Sanders & Associates.



