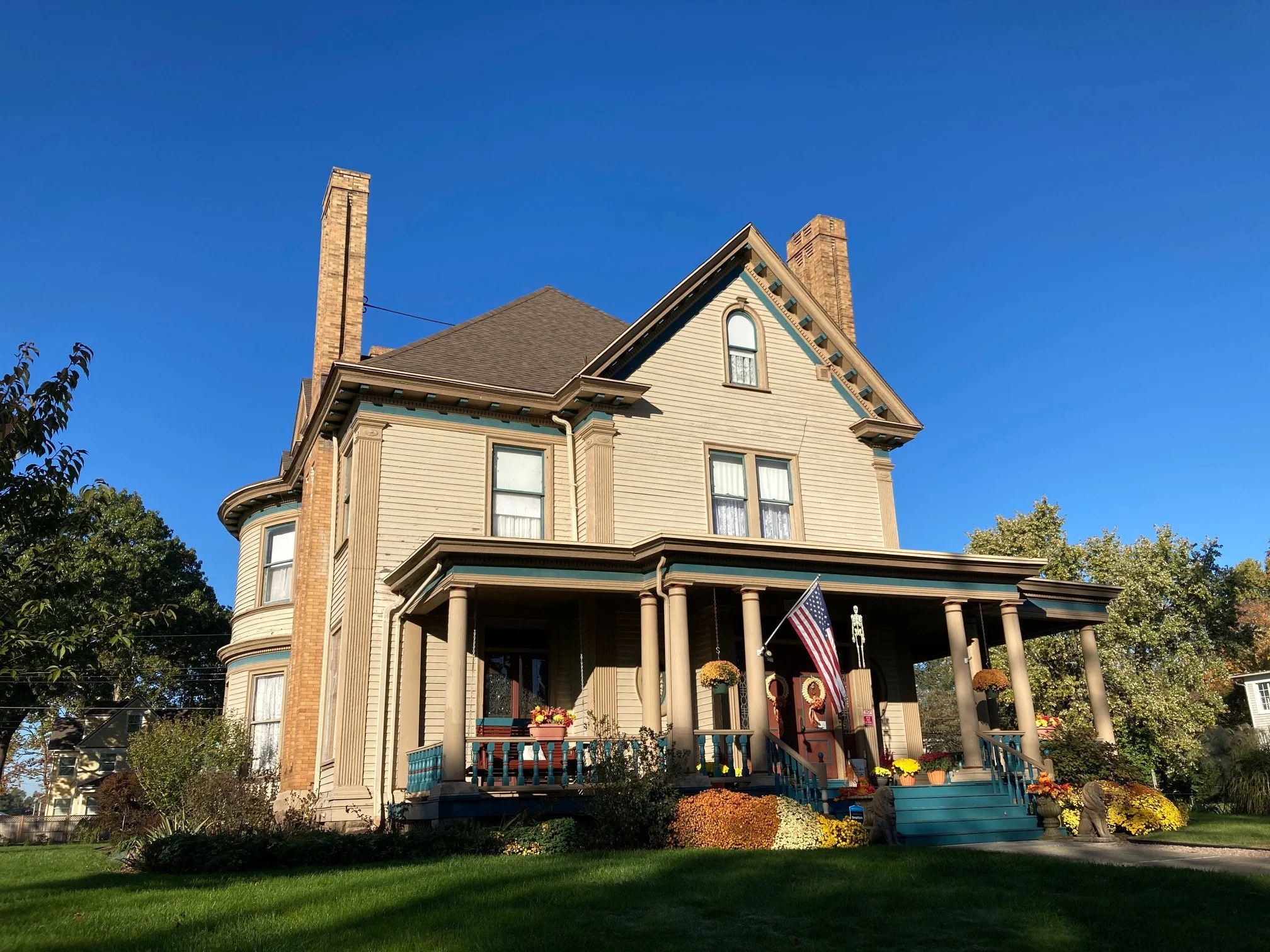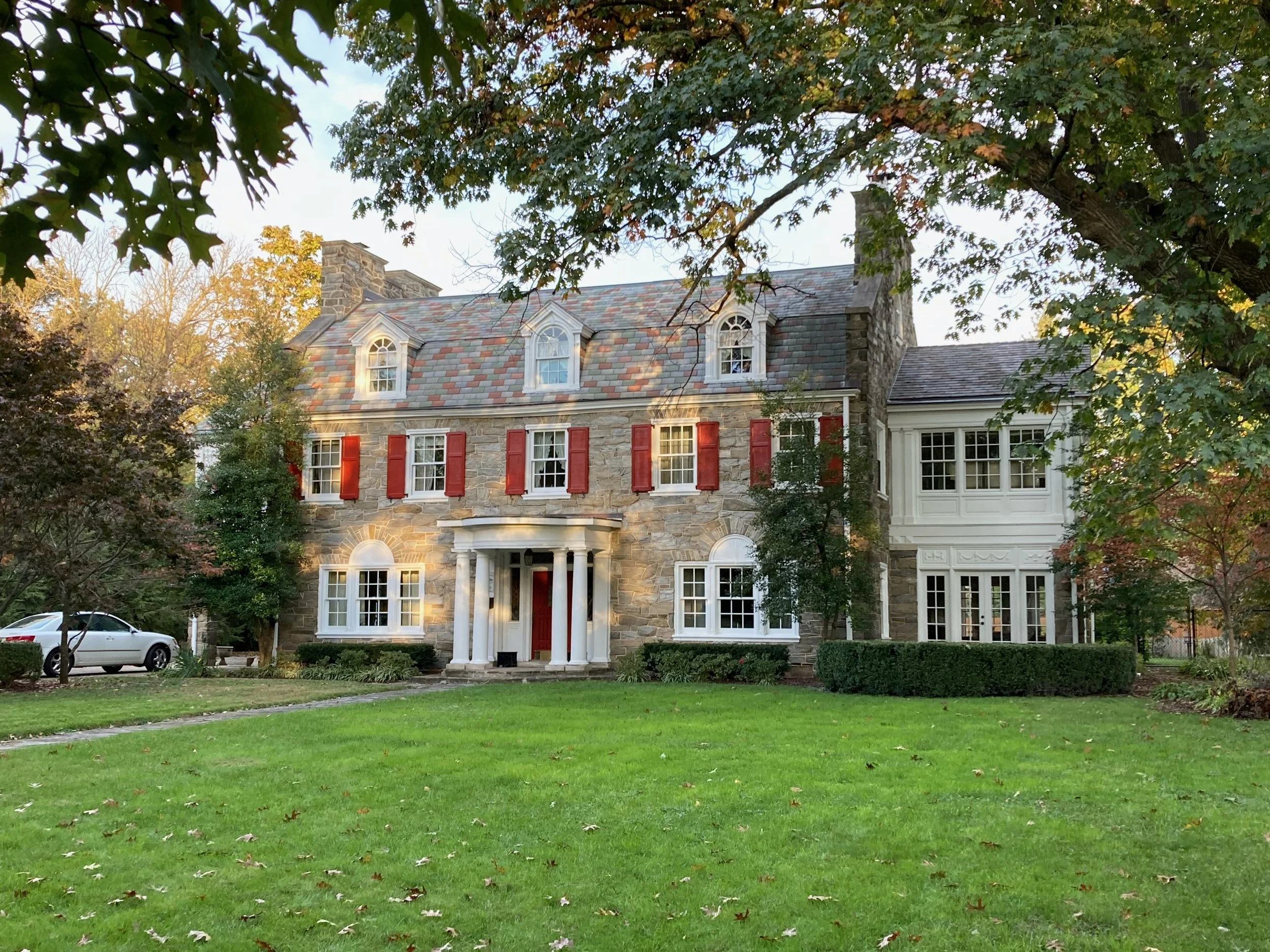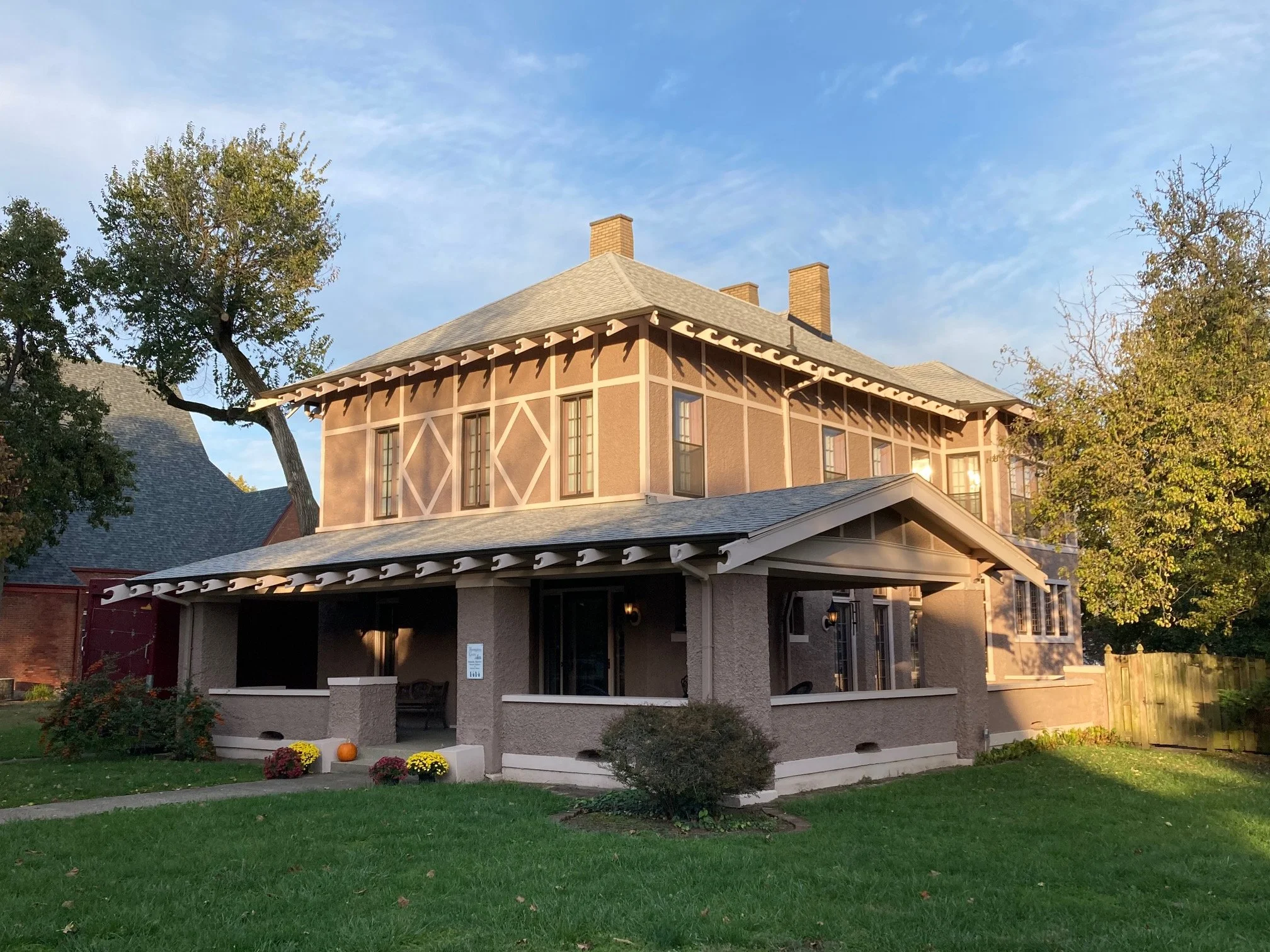Upper-Class Residential
Greek Revival
Greek Revival architecture, as its name suggests, was inspired by the classical buildings of ancient Greece. One of the first styles to develop in the United States, Greek Revival was born out of a widespread reverence among Americans for classical Greece, the birthplace of democracy. Greek Revival buildings are characterized by prominent columns capped with pediments, evoking a simple, yet imposing, grandeur. Most examples in Indiana were built between 1840 and 1860.
Selected Examples
900-904 South Fourth Street (Williams-Warren Zimmerman House), c. 1849 (photo)
823 South Fifth Street, c. 1855
Italianate
Italianate architecture is inspired by the romantic villas of the Italian Renaissance, and was popular in Indiana from about 1850 to 1890. The style’s extravagant appearance was appreciated by the wealthy, and thus incorporated into many of FGHD’s grandest mansions. Italianate architecture is very distinctive, thus making it relatively easy to identify. Italianate homes generally include bracketed cornices, low profile roof lines, and tall, narrow windows often capped by decorative hoods.
Selected Examples
824 South Fifth Street, c. 1870
626 South Sixth Street, c. 1870 (photo)
901 South Sixth Street, c. 1870
507 South Sixth Street (R. N. Hudson House), c. 1868
1000 South Sixth Street (Ludovici-Cajacob House), c. 1873
Romanesque
1880-1900
Features
Romanesque Revival is one of the more imposing styles seen in FGHD. Like their ancient Roman inspiration, Romanesque Revival structures command a very “hefty” presence, built with brick or stone and dominated by large arches. Often, facades are embellished with terra-cotta detailing. When employed for residential use, Romanesque Revival may be combined with other styles like Queen Anne, as pictured here.
Selected Examples
444 South Sixth Street (Strong-McKeen House), c. 1889
903 South Center Street (Maier-Aten House), c. 1897 (photo)
Queen Anne
1860-1900
Queen Anne is one of the most iconic architectural styles of the Victorian Era. Despite its name, the style has little to do with English architecture and is distinctly American. Queen Anne houses generally take an asymmetrical appearance with steeply-pitched roofs and tall chimneys. In what is perhaps most distinctive, they exhibit a wide variety of showy architectural features such as gingerbread woodwork, patterned shingles, leaded-glass windows, turrets, and large porches, embodying the “more is more” philosophy of the late 19th century.
Selected Examples
825 South Fifth Street (Reckert House), c. 1890 (photo)
1503 South Sixth Street, c. 1890
825 South Seventh Street, c. 1890
904 South Seventh Street, c. 1890
Free Classic
1890-1910
A derivative of Queen Anne, the Free Classic style forms a bridge between Queen Anne and the later Colonial Revival style. Becoming popular towards the twilight of the Victorian Era, Free Classic houses incorporate the distinctive asymmetry, peaked rooflines and/or turrets of Queen Anne, but have replaced the elaborate ornamentation with simpler, more formal classical elements. Often this will include columns, pilasters, dentilled cornices, and Palladian windows.
Selected Examples
615 South Sixth St, c. 1905
1227 South Sixth Street (Hamilton House), c. 1898
1504 South Sixth Street, c. 1894
931 South Seventh Street (Cox-Hulman House), c. 1900 (photo)
Colonial Revival
1890-1950
Features
Colonial Revival homes were built to resemble the structures of the 18th century American colonies, but are usually much larger. They are symmetrical in appearance and include classical elements such as columned porticos and pediments. Double-hung, multi-pane windows and rooftop dormers complete the look.
Selected Examples
1200 South Sixth Street (Talley House), c. 1928 (photo)
1327 South Sixth Street (Cogwill-Hulman House), c. 1920
1601 South Sixth Street (Patton House), c. 1910
Craftsman
1900-1930
Features
Craftsman houses contain low-pitched gable roofs with exposed rafters, decorative timber accents, and are often painted in earth tones. They eschew the Victorian era’s elaborate ornamentation in favor of a simple, “handmade” appearance.
Selected Examples
1130 South Sixth Street, c. 1905
1139 South Sixth Street, c. 1910
1414 South Sixth Street Street, c. 1910 (photo)
1444 South Center Street, c. 1910
Tudor Revival
1900-1940
Features
Tudor Revival homes include steeply-pitched gable roofs, decorative timber accents, and prominent chimneys. They are designed to resemble English cottages of the Tudor period (1485-1603).
Selected Examples
1130 South Sixth Street, c. 1905
821 South Center Street, c. 1920
1000 South Center Street, c. 1915
1018 South Center Street, c. 1910 (photo)









