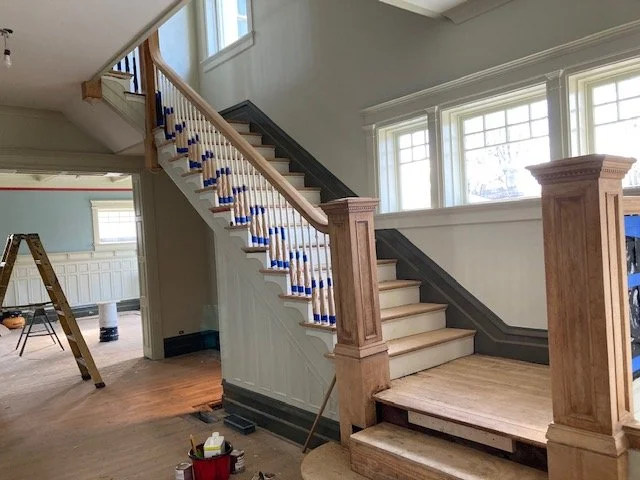Back From the Dead: Goldsmith House
Image provided by John Gedrick
Few people driving past the old Mattox-Ryan Funeral Home in 2018 (above) would have imagined a bright future for the decaying edifice, its best years long behind it and its elegance masked by a drab coat of white paint. Farrington’s Grove resident John Gedrick, however, had a different vision. In 2023, the house is finally nearing the end of a thorough renovation that promises to return it to prominence in Farrington’s Grove as well as the larger Terre Haute community. Gedrick graciously allowed FGHD to take a peek inside Goldsmith House.
A Brief History
The home at 602 S. 7th St. was originally built in 1876. As constructed, it was a narrow, rectangular building, Italianate in style (not unlike the Women’s Department Club on S. 6th St.). The Goldsmith family purchased the home in 1903 and undertook a massive renovation, building an addition to the south face that significantly widened the home’s street frontage. The architecture was also updated to the neoclassical style popular at the time, creating the house that is recognizable today (left).
In the 1950s, the house became a funeral home. The front porch was enclosed and extended to become a viewing room, and a massive port-cochere was added. The funeral home ceased operations in 2012.
Photo above provided by the Vigo County Public Library
Compare these 1896 and 1911 Sanborn Fire Insurance maps below:
Goldsmith House is in pink. The 1903 expansion is very obvious, as the home’s footprint becomes much more boxy. The original southern exterior wall remains enclosed in the house, and the seam is visible on the street-facing brick.
Sanborn Maps sourced from the Library of Congress.
Restoration
Gedrick purchased Goldsmith House in 2017 and has been painstakingly working to restore it ever since. The early phase saw the largest changes to the exterior. The 1950s additions were removed, and the front porch was returned to an open-air state. Windows hidden by the additions were reopened. As an initial project, the early 20th-century carriage house in the backyard was renovated into a stand-alone rental property; Gedrick plans to convert the main house to an independent bed & breakfast.
The project’s goal is to revive the residential character that was obscured when Goldsmith House was a funeral home. Though the renovation is not intended to turn the clock back to 1903, the result certainly does justice to the house’s original grandeur. And a lot does remain the same, 120 years on— the years as a funeral home had actually preserved much of the interior decoration. For example, only three of the staircase spindles needed to be replaced and only two window casings needed to be recreated. Of course, extensive restoration was still necessary to achieve the results seen in the photos. The grand staircase, coated by layers of paint, had to be carefully sanded down to reveal the exposed wood (elsewhere, Gedrick elected to leave the wood paneling painted). The natural light streaming through reopened windows illuminates the beautiful hardwood floors, which are currently in the process of being fully refinished. And, some elements that were lost to history have been rebuilt, including a pair of fireplaces that were formerly closed off. Twelve missing windows and three exterior doors were also recreated.
Among the modern amenities coming to Goldsmith House is a kitchen (the original disappeared decades ago). Upstairs, the four bedrooms remain much as they were, though some moderate redesigning was required to ensure that each room will have its own full bathroom.
Like every old house renovation, the process revealed many surprises. Two pairs of original pocket doors were discovered sealed into a wall, and a built-in bench was uncovered at the foot of the grand staircase. The original windows for the pair of rooftop dormers were found discarded in the attic, having been replaced long ago by louvered vents. They were returned to their original location and used as templates for the recreation of missing windows elsewhere (like those seen at the foot of the staircase).
By the time we visited, most of the heavy lifting had been completed and only a few major tasks were left to complete. Just this past month, the massive parking lot on the house’s south was dug up with the intention of restoring the land to greenspace. Gedrick anticipates work concluding this summer, after which Goldsmith House will be opened as a bed & breakfast. FGHD, Inc. is excited that this former white elephant will once again welcome guests (of the living sort) to our vibrant neighborhood!
Gedrick would like to acknowledge Lough Bros. Roofing & Siding for their work in restoring Goldsmith House. Other contributing contractors are Kostyo Woodworking, Quality Electric, Heady Heating & Cooling, Thomas Restoration, Hardwood Renovations & Installations, Lichti Landscaping, and Dennis Trucking. Brentlinger General Contractor restored the carriage house.












